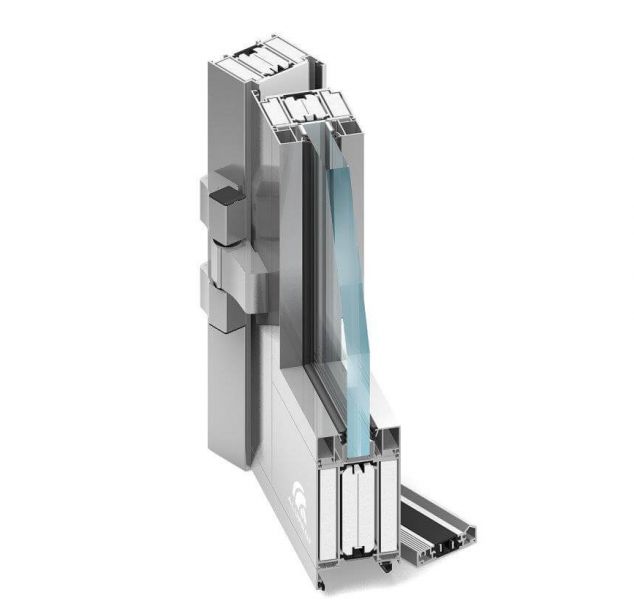PROTECT fire evacuation systems from the Alu Industrial line. The safest solutions when designing fire zones. Fire partitions with doors in classes EI15 to EI90

Acoustic insulation Rw
Air permeability
Waterproof
Fire resistance classes
Fire escape systems PROTECT have very good thermal insulation at the Uf level from 1.60 W / m2K and acoustic insulation (up to 40 dB). The whole structure is based on thermally insulated aluminum profiles with a depth of 78 mm and special profiled thermal breaks with a width of 34 mm. High temperature resistance is ensured by special GKF or CI fire insulation elements introduced into the internal chambers of the profiles and in the insulating spaces between the profiles, as well as steel accessories and connectors.
PROTECT solutions include both products that are structurally related to the group of window and door systems, as well as those based on facade transom and column systems. The fire resistance of this type of structure ranges from EI15 to EI120 depending on the requirements for vertical structures, while for roofs it is REI30 / RE30.