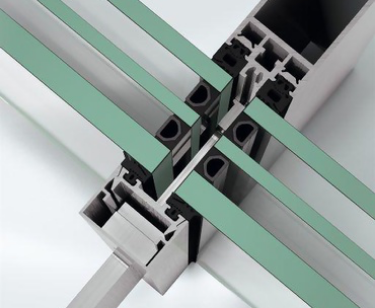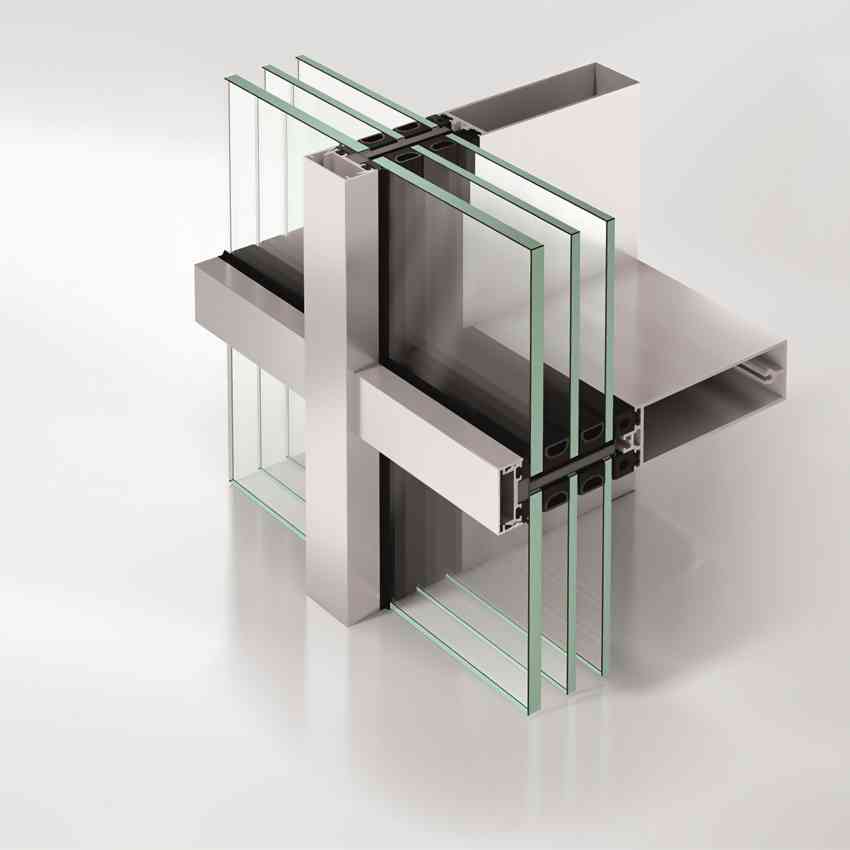PASSIVE GLASS glass facade from the Schüco Alu INtuitive line. The new Schüco FWS 35 PD facade system with extremely narrow profiles ensuring almost unlimited visibility


Passive house class
Air permeability
Waterproof
Wind load resistance
The PASSIVE GLASS glass facade system was awarded the Reddot Design Award Winner 2019, German Design Award Special 2018, Gold Award 2017


The PASSIVE GLASS passive glass facade from the Alu Intuitive line, made of the highest-class aluminum, demonstrates best-in-class thermal insulation, thus meeting the strict certification standards of the Passive House Institute. At the same time, the system is reinforced with a new generation of insulators that are easier to process: Uf value of up to 0.90 W / m²K. The Alu Intuitive PASSIVE GLASS glass facade is available in two variants of thermal insulation: with HI (High Insulation) or SI (Super Insulation) insulators, each with the possibility of installing triple glazed units up to 52 mm thick.

| System / material |
Aluminum |
| Frontal width min. | 35 mm |
| The value of Uf frame≥ |
1.4 W / (m² · K) |
| Glass / panel thickness, max. |
50 mm |
| Sound reduction RwP max. |
51 dB (A) |
| Air permeability |
AE |
Waterproof |
RE 1200 |
| Burglar resistance |
To RC 3 |
| Wind load resistance |
2.0 / 3.0 [kN / m²] |
| Passive House Class |
phA |
| Surface finish |
powder coating anodizing varnish |
| Glass / panel thickness, min-max |
4 ... 50 mm |
Certificates |
Certificate of the Passive House Institute Fall protection |
| Impact resistance |
I5/E5 |
| System installation depth min-max |
65 mm ... 150 mm |
| FACADE TYPE |
Mullion-transom facade |
FORMA/DESIGN |
Cover design |
| Max weight |
400 kg |
| Max. system installation depth |
150 mm |
| Glass / panel thickness, min. |
4 mm |
| Depth of the column installation min. - max. |
125 ... 125 mm |
| Front width pressure profile / masking strip / outside / inside / mullion / frame / bolt |
35 mm |
Norms |
EN ISO 10077 DIN EN 13830 |
| General building approval |
DIN EN 1627 |
| Mounting angle |
85-105° |
Railing |
superimposed removed |
| Drainage levels |
3 |
| Angle polygon facade |
90° |
| Max. element weight / glass / filling weight max. |
400 kg |
| Resistance of the leaf to wind load |
PN1200-PE1800 |